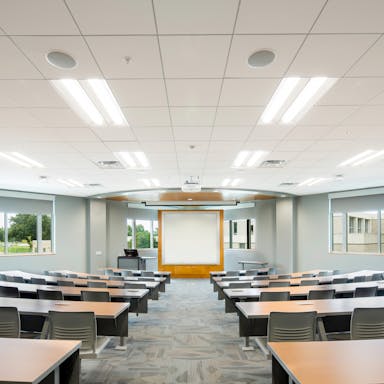Green building standards and certification programs include the Living Building Challenge, the WELL Building Standard™, Green Globes®, and the U.S. Green Building Council’s LEED® 09 and v4, among others. These programs are establishing sustainability design standards and criteria for building materials, resources, products and environmental impact.
Careful consideration of the products’ material ingredients, performance, and related sustainable attributes also includes choosing environmentally responsible, acoustic ceiling systems.
Helping building teams tackle many of today’s biggest sustainability and development challenges, Rockfon offers thoughtfully designed, innovative, sustainable solutions to benefit the comfort, health and safety of occupants, and the environment.1
LEED-certified buildings are better performing and more cost efficient
As a member of the U.S. Green Building Council (USGBC), we share a commitment to transforming how our buildings are designed, constructed and operated through LEED, and enabling an environmentally and socially responsible, healthy, and prosperous environment that improves the quality of life.
Since the LEED rating system’s unveiling in 2000, it has evolved to LEED v4 and has become an international standard for environmentally sound buildings. More than 2.2 million square feet is LEED certified per day. More than 92,000 projects around the world are now using LEED.
In the United States alone, buildings account for almost 40 percent of national CO2 emissions and out-consume both the industrial and transportation sectors. LEED-certified buildings have 34 percent lower CO2 emissions, consume 25 percent less energy and 11 percent less water, and have diverted more than 80 million tons of waste from landfills.
Upfront investment in green building also makes properties more valuable, with an average expected increase in value of 4 percent.
LEED v4 highlights
LEED works for all buildings anywhere. It is based on prerequisites and credits that a project meets to achieve a certification level: Certified, Silver, Gold, and Platinum.
Helping meet all levels, our products contribute to LEED v4 credits:
Materials and Resources (MR)
- Construction and demolition waste management planning
- Interiors life cycle impact reduction – Designed for flexibility
- Building product disclosure and optimization – Environmental product declarations
- Building product disclosure and optimization – Sourcing of raw materials
- Building product disclosure and optimization – Material ingredients
- Construction and demolition waste management
Indoor Environmental Quality (EQ)
- Low-emitting materials
- Interior lighting
- Acoustic performance






